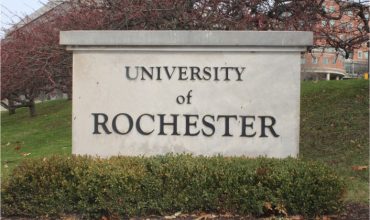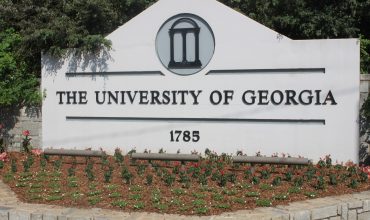Contact
285 Madison Avenue
Madison, NJ 07940
Tele: (201) 692- 2000
Reservations
Individual room reservations
Toured 8/17/22
Fairleigh Dickinson University, founded in 1942, is divided into two campuses: the Florham campus in Madison, New Jersey and the Teaneck, New Jersey campus. Additionally, there are international campuses in Wroxton College, England, founded in 1965, and in Vancouver, Canada, which opened in 2007. The Florham campus has an enrollment of fewer than 3,000 undergraduates and focuses on the liberal arts. The academic year is broken up into semesters.
Admissions Office/Rothman Building
This building was closed at the time of the visit. It offers two up-front handicapped-accessible parking spaces. The front entrance offers push-button handicapped-accessible doors.
Hennessey Hall
This historic building, nicknamed “the Mansion,” was a home at one time. It features Clowney Gardens at its right.
Hennessey Hall houses the Office of the President and the Office of the Provost. The second floor contains the offices of the Silberman College of Business, the Becton College of Arts and Science, the Associate Dean, and the accounting department, as well as classrooms. The third floor features the literature, language, writing, philosophy, history, and social sciences departments.
The front of Hennessey Hall offers four accessible parking spots. A ramp through the Italian Gardens leads to a first-floor entrance on the building’s right side. Another ramp on the lower left side leads to a first-floor elevator lift connecting to a push-button power door. There are no elevators to the second and third floors, however, rendering them inaccessible to someone in a wheelchair.
Leonard Dreyfus Building
The Leonard Dreyfus Building features the Dreyfus Computer Labs on the second floor. The building’s lower level offers the Digital Cinema Theater. Classrooms are also located on this level.
There are three accessible parking spots to the rear of the building. The rear entrance also provides power-accessible doors.
One elevator services the Leonard Dreyfus Building’s four floors. There are accessible washrooms on each floor—some are more accessible than others.
East and West Cottage/Science Complex
This is an older set of buildings. Part of the complex looks like it might have been a stable at one time.
Three accessible parking spaces are situated at the front of the East Cottage Building. There is a ramp with handrails at the front of East Cottage. But the buildings do not offer power-accessible doors.
The John R. and Joan M. Monninger Center For Learning and Research/Library
The library is mostly new, though it has older sections. It includes a conference room, a study area, and a lecture hall on its first floor. The lower level offers additional seminar rooms and classrooms, as well as the Silberman College of Business’s Bloomberg Labs.
The rear of the building features handicapped-accessible parking. The front entrance provides a ramp, but does not have power-accessible doors—nor does the rear entrance. The first floor has accessible washrooms on both its sides.
Frank Santoloci Student Center
The student center serves as home for the Dean of International Student Service, the Campus Information Office, the Career Development Office, campus radio, and the Housing Office.
The front lobby provides an ATM. The first floor features the Florham Perk café, serving Starbucks coffee, and a campus store. The second floor houses a dining area called “The Dish,” accessible from a first-floor elevator. It also offers a diner called the Florham Kitchen. The student center contains a pub named Bottle Hill Room and Pub.
One accessible parking space is located at the student center’s rear. The building is accessible to someone in a wheelchair from one entrance, but does not have power doors. The first floor offers accessible washrooms; they are not marked well and do not have power entrances.
Roberta Chiaviello Ferguson Recreation Center
The recreation center’s first floor contains a gym including a basketball court. In addition, it offers an accessible swimming pool with an ADA lift, and a weight room at its rear. A track is located on the second floor above the basketball court; the second floor also contains the offices of the Athletic Department. One elevator connects the two floors.
Neither the front nor rear entrances of the recreation center have power-accessible doors. Both the first and second floors provide accessible washrooms, although these also lack power doors.
Vincent J. and Lenda F. Naimoli Ballpark
The ballpark features three up-front accessible parking spaces, a ramp at the rear entrance, and designated handicapped-accessible seating areas.


