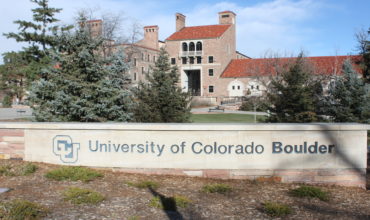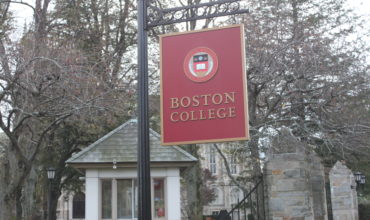Contact
Martin Y. Tang Welcome Center
Noyes Lodge
616 Thurston Ave
Ithaca, NY 14850
(607) 254- 4636
Individual room reservations
Date Toured: 11/12/2023
Martin Y. Tang Welcome Center
Cornell University’s Martin Y. Tang Welcome Center offers four up-front handicapped-accessible parking spaces and features a push-button accessible front door. Accessible washrooms are located on the lower level. An elevator connects both floors.
Stocking Hall
Stocking Hall houses Cornell’s food science program. In addition to the program’s offices, other attractions include the Pepsico Auditorium, a conference center, and the Cornell Dairy food processing facilities. Stocking Hall’s front and rear entrances are push-button accessible. Elevators connect all floors; the first floor provides accessible washrooms and a café.
Weill Hall
Joan and Sanford I. Weill Hall consists of four floors plus a basement, divided into a north and a south wing with a public area containing restrooms and two elevators on each floor. Weill Hall is home to the Nancy E. and Peter C. Meinig School of Biomedical Engineering. The building is highly accessible, with four handicapped-accessible parking spots up front and push-button power doors in the front and rear.
The North Wing basement contains the Plant Growth and Plant Transformation Labs, as well as the Meinig School of Biomedical Engineering Teaching Labs. The South Wing basement serves as home to the BRC Imaging Facility and rooms for the Meinig School of Biomedical Engineering.
The first floor of the North Wing houses rooms for the Computational Biology program and the Meinig School, in addition to the Weill Hall Facilities Services office. The South Wing’s first floor is devoted to the Meinig School.
The North Wing’s second floor serves as home to more rooms for the Meinig School and to the Division of Nutritional Sciences, while the South Wing’s second floor contains the Joan and Sanford I. Weill Institute for Cell and Molecular Biology. The second floor’s public area houses an array of academic facilities: H Laurence Fuller and Nancy L. Fuller Learning Center, Phillip M. and Nancy H.
Young Teleconference Center, Samuel C. and Nancy M Fleming Lecture Hall, and Conference Room 221.
The John A. Swanson Laboratory Suite and rooms for the Meinig School occupy the third floor of the North Wing. The South Wing’s third floor further accommodates the Weill Institute for Cell and Molecular Biology. Conference Room 321 is located in the public area.
The North Wing’s fourth floor is dedicated to the Center of Life Science Ventures; additional facilities for the Weill Institute for Cell and Molecular Biology take up the fourth floor of the South Wing. The fourth-floor public area holds Conference Room 421.
Albert R. Mann Library
The Albert R. Mann Library is accessible from both sides of the building’s front. The library offers accessible washrooms throughout, and elevators connect its four floors. There are also classrooms and lecture halls in the building, and the first floor features the Mann Café.
Martha Van Rensselaer Hall
Cornell’s Martha Van Rensselaer Hall houses the university’s College of Human Ecology. In addition to the offices of the Dean, of Communications, of Administration, and of Alumni Affairs and Development, the Martha Van Rensselaer Gallery, the HCD Office, and a conference room are found in this building. Two elevators serve its four floors. Martha Van Rensselaer Hall features accessible washrooms throughout. It also offers two handicapped-accessible parking spaces across from its main entrance.
Kennedy Hall
Two elevators also connect the four floors of Kennedy Hall. Accessible washrooms are located at the rear of the building. Kennedy Hall’s David L. Call Auditorium offers assistive listening services and provides handicapped-accessible desks at the top of the auditorium.
The lower level of Kennedy Hall features a café and a bagel shop called Bus Stop Bagels.
King-Shaw Hall
King-Shaw Hall contains the School of Industrial and Labor Relations. It offers push-button power doors. Accessible washrooms are near the main entrance. One elevator services King-Shaw Hall’s five floors.
Dolgen Hall
Dolgen Hall houses Cornell University’s K. Lisa Yang and Hock E. Tan Institute on Employment and Disability. The building has a push-button front entrance and a first-floor accessible washroom. One elevator connects its five floors. Dolgen Hall employs Braille signage throughout.


