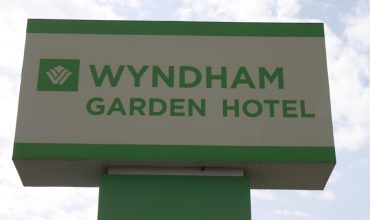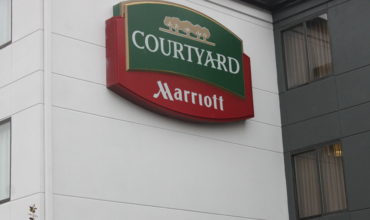Contact
50 Morgan Street
Hartford, CT 06120
Phone: (860) 502- 1309
Phone: (860) 549-7844
Email: panderson@radissonhtfd.com
Reservations
Individual room reservations
The approach to the Radisson Hartford is designed to be both attractive and efficient. Aboveground and underground parking are available with designated accessible spots, plus one accessible up front parking space is easily accessed. Power doors provide uncomplicated entrance. The Lobby is welcoming and attractive with a front desk with a height of 33,” a lovely lounge, and a very spacious, appealing and well equipped business area, in a separate room, to the left of the front desk with two computers and printer, at desk height 29”. Other accessible amenities of the first floor are an ATM, handicap accessible washrooms, wheelchair accessible drinking fountains, and a dining area and bar accessible via a ramp with accessible bar height of 30”. A food court buffet is available at an accessible height 33 ½”. The restaurant Bistro Z Fusion, is also on the first floor, just off the lobby.
Out of a total of 150 rooms, ten Handicap Accessible Rooms are available. The 2 accessible rooms critiqued seem spacious rather than cramped. Accessible Room # 307 has an accessible door peep hole.
The bathroom provides a shower and a tub. The toilet does not have hand rails and is rather tightly spaced between toilet and shower. The shower hand rail height is 28”, with sink height 32 ½”, toilet height 16”
and bathroom door width 34”. Measurements in the room itself are bed height 23”, bed side table height 24”, desk Height 28”, and dresser height 41”.
The third floor offers a hallway washroom which is accessible having a toilet hand rail height of 34”, sink height 33” and toilet height 18 ½ ”, plus wheelchair accessible drinking fountains.
A second Accessible Room, # 315, has roll-in shower, which unfortunately has a lip which does not fold down when entering. The shower hand rail height is 33”. The bathroom in #315 offers an Emergency Cord, a doorway width of 34 ½”, a toilet height of 18 ½”. The room itself offers an accessible door peep hole, a desk height of 30”, bed side table height 24”, and bed height 23”.
Featured within the hotel are Nine Conference Rooms, a ball room of 350 capacity , an accessible fitness area on the second floor, with a laundry area right next door.
There is an outdoor pool which unfortunately is not accessibile.
Areas of Access/Measurements/Most, Bottom of a fixture to Ground (inches):
Room # Measurements:
- Accessible Front Desk, Height 33”
- Dining Area/Accessible Bar Height 30”
- Accessible Room # 307
- Tub Shower
- Toilet does not have hand rails.
- Shower Rail Height 28”
- Sink Height 32 ½”
- Toilet Height 16”
- Bathroom Door Width 34”
- Bed Height 23”
- Bedside Table Height 24”
- Desk Height 28”
- Dress Height 41”
- Accessible Room # 315
- Roll-in Shower
- Toilet Height 18 ½”
- Sink Height 33”
- Toilet Hand Rail Height 34”
- Shower Hand Rail Height 33”
- Bathroom Door Width 34 ½”
- Desk Height 30”
- Bedside Table Height 24”
- Bed Height 23”
- Accessible Washroom/First and Third Floor
- Toilet Hand Rail Height 34”
- Sink Height 33”
- Toilet Height 18 ½”
- Pool/Non Accessible
- One Accessible up Front Parking Spot.


