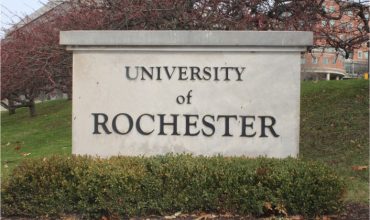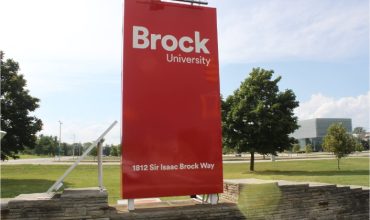Contact
1400 Washington Ave
Albany, NY 12222
(518) 442- 3300
www.albany.edu
The University of Albany is a brilliant campus for any handicapped individuals, with elevators, parking, and well marked power accessible entrances throughout. The Uptown campus is very flat, and across the entire campus are plenty of ramps which blend neatly into the landscape. We rate this campus at a 9.5/10 for accessibility.
University Hall/Admissions:
Built in 2006, this well made, modern building has many necessities for accessibility, including eight parking spaces up front, which provide easy access to a push button accessible front door. There is one elevator connecting all of the floors of the building, and accessible first floor restrooms, which do not have power entrances.
Campus Center and Campus Center West:
This building, which houses the bookstore and various dining options, offers power accessible push button accessible doors and plenty of accessible restrooms on the first floor. Some of the options for dining include 518 Market, Stock & Stem Restaurant, Star Ginger / Fresh Asian Flavors, Calypso / A Taste of the Caribbean, Tres Habaneros / Fried up Flavor, The Corner Deli Bagel, Sub Connection and The Halal Shack. In this area is also the Financial Aid Department, the Graduate Student Association, and Great Dane Lounge. Campus Center also contains a board room, Gender & Sexuality, a Resource Center, The Hub, Student Organizations, and Studio West. Campus Center West houses an auditorium, Banking, Bean, the Center for Leadership, the department for Intercultural Student Engagement, a Multipurpose Room, Orb, the Student Association, and department of Student Involvement.
Science Library:
The Science Library, which is connected to Campus Center, holds three floors (including a ground and lower level) which are connected by elevators. In the front are 4 accessible parking spaces which offer quick access to push button accessible entrances.
University Library:
This library has three levels, which are all accessible by both elevators and ramps. There are push button accessible doors in the front. Along with computer stations and a study area, the first floor holds the borrow and return desk, the Dean Library (123), Information/Research Help, IT Help, the Northern Information Commons, photocopiers and printers, scanners, South Information Commons, and a Universal Room. The second floor holds the Grenander Seminar Room (220), men’s and women’s restrooms, the Oversized Collection, and the President’s Reading Room. On the third floor, one can find books A-L, the Cyprus Room (320), and two more men’s and women’s restrooms.
Arts & Science Building:
This building also offers three floors, which are connected by an elevator, with push button accessible front doors. On the first floor one can find conference rooms, labs, and a planning studio. On the second, the College of Arts & Science, the Dean’s Office, the Anthropology Department Office, the Geography & Planning Department Office, and the Sociology Department Office. On the third floor, there is the Institute for Mesoamerican Studies and Linguistics and Cognitive Science. The basement level holds more classrooms, labs, and access to the Business Administration building.
Catskill Building:
The Catskill Building “offers the School of Education.” With three floors and a basement connected by one elevator, accessible restrooms on all floors, and power push button doors, it is one hundred percent accessible. Some departments housed here include Human Development, Educational Studies, Leadership, and Community Service. In the basement level there is the Center for Innovation. On the first floor is the Pathway into Education Advisement Center, a large conference room, and the Center for Innovative Learning Technology. On the second, another large conference room, the department for Education & Counseling Psychology, Etap and a Dean’s office. Moving to the third floor one can find Literature Teaching & Learning, Education Administration & Policy, a third large conference room, and Economics.
Social Science Building:
Another very accessible building with three floors and a basement connected by an elevator, the Social Science building also offers push button power doors on the entrance and accessible first floor restrooms, and braille signage throughout. The first floor holds classrooms, the Service Program, the department of Community & Public, General Studies & Summer Sessions, the Judaic Studies Program, Institute for Applied Learning, and history departments.
Humanities Building:
The humanities building also contains three floors connected by one elevator and braille signage throughout. There are accessible push button entrances on both sides of the building, and a push button accessible restroom in the main entrance, connected to the lobby. The first floor holds the Writing Center. On the second floor, there is the Confucius Institute, Philosophy Department, Languages, Literature & Culture Department, and all East Asian Studies Departments. Up to the third, there is Women, Gender & Sexuality Studies, English Departments, the English Advisement Office, the Journalism Program, and the Center for Language and International Communication.
Performing Arts Center:
The Performing Arts Center holds three floors and a basement, all connected by two elevators. The front entrance offers push button power doors, as do the accessible restrooms throughout the building. On the first floor, one can find the Main Theater. On the second, all Theater Departments, the Recital Hall, Pac Main Office, the Lab Theater, and the Costume Shop. The third houses all music departments. In the basement, there is the Studio Theater, Scene Shop, Rehearsal Room, Orchestra Rehearsal, the Arena Theater, and Choral Rehearsal.
Earth Science & Mathematics:
Like the other buildings, this one holds three floors and a basement connected by one elevator, a push button accessible entrance and first floor washrooms, accessible restrooms on each floor, and braille signage throughout.
Massry Center for Business:
This is a new building with push button accessibility at both entrances. Three floors and the basement are connected by an elevator in the front lobby, and another in the rear. There are also eight accessible parking spots to the rear of the building. The first floor holds Group Study Rooms and Centers, labs, and trading rooms. On the second there is an Atrium, Alumni Development and Career Services, a Business Center, and Student Services. The third floor contains the Graduate Lounge, the Dean’s Suite, and Faculty/GA Offices. In the basement a cafe and seating area can be found.


