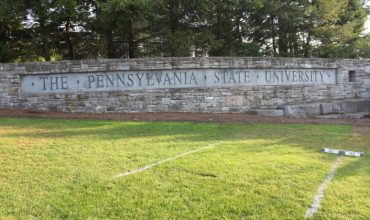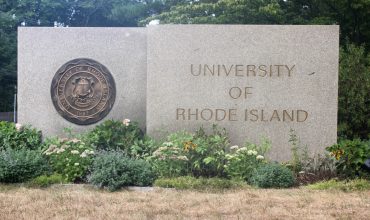Contact
1812 Sir Isaac Brock Way
St. Catharines
Ontario, Canada L2S 3A1
Telephone: (905) 688- 5550
Reservations
Individual room reservations
Toured 8/17/24
Cairns Complex
The Cairns Complex contains Brock University’s visitors’ center, among several other departments. Push-button touchless doors and push-button handicapped-accessible washrooms are offered throughout the Cairns Complex. An elevator near the building’s front entrance connects its five floors
Level 1
- Comparative Bioscience
- Photophysical Bioscience
- Nuclear Magnetic Resonance Laboratory
- Electron Spin Resonance Spectroscopy
Level 2
- Business Incubator
- Information Commons
- ITS Computer Laboratory
- McMaster Medical Education Facilities
Level 3
- Biology Teaching Laboratory
- Child and Youth Studies
- Neuromuscular Function
- Human Exercise/Physiology
Level 4
- Biology Research
- Biotechnology
- Chemistry
- Community Health Science
- Kinesiology
- Synthetic Chemistry
Level 5
- Biology Research
- Bioreactor Laboratory
- Synthetic Chemistry
- CL3 Laboratory
- Infectious Disease Laboratory
- Parasitology Laboratory
- Phytotron Chamber
Rankin Family Pavilion
The Rankin Family Pavilion houses the James Gibson Library and Matheson Learning Commons as well as the Department of Safety. It offers push-button accessible doors and accessible washrooms. Elevators connect the building’s four floors.
First Floor
- Applied Disability Studies
- Career Zone
- Centre for Pedagogical Innovation
- Market Hall & Market Eatery
- Learning Services
Second Floor
- Schmon Tower Lobby
- Learning Commons
Third Floor
- Brock Central @ the Registrar’s Office
- Student Finances, Scholarships & Bursaries, Student Information
Fourth Floor
- Student Wellness and Accessibility Center
Market Hall
Connected to the Rankin Family Pavilion, Market Hall offers a dining area called the Market Eatery. It is accessible by elevator and includes a Starbucks. Market Hall has three floors, and provides push-button accessible doors and accessible washrooms.
Scotia Bank Hall
Also connected to the Rankin Family Pavilion is Scotia Bank Hall. This building houses the Computer Commons: two floors of Dell and Macintosh computers connected by two ramps and an elevator. The Computer Commons features a designated accessible computer station.
Plaza Building
The Plaza Building houses the university store—closed at the time of our tour—in addition to academic offices. The building’s front, rear, and washroom entrances are push-button power-accessible. An elevator connects its six floors.
The student union, connected to the Plaza Building, offers the following dining options:
- Isaac’s
- Starbucks
- Ah-So Sushi
- CK Wraps + Bowls
- Harvey’s
- Subway
- Ah So Korea
- Booster Juice
Goodman School of Business
The Goodman School of Business building offers push-button accessible doors. Accessible washrooms are provided on the first floor, as well as computer workstations. One elevator services the Goldman School of Business’s five floors.
The Goldman School of Business defines its vision as “to be a leading business school in experimental education and scholarly activities”; its mission as being “a globally oriented and community-dedicated business school that engages and challenges through scholarly initiatives, education and practice”; and its values as “Passion: compelling enthusiasm, eager interest and excitement. Perseverance: Steadfast dedication to achieve success. Professionalism: Integrity, collaboration and excellence.”
Walker Sports Complex
The Walker Sports Complex includes a fitness area along with a gym with an above-ground track. It also offers a swimming pool—which, however, is not handicapped-accessible. Two elevators, one designated for wheelchairs, connect the lower and upper levels. Accessible washrooms are provided on both levels.
The South Block, connected to the Walker Sports Complex, offers dining options such as Tim Hortons,
Pizza Pizza, Hey Chef, and The Pita Pit.
Alumni Field
Alumni Field offers four accessible parking spaces and a paved accessible path to the bleachers.


