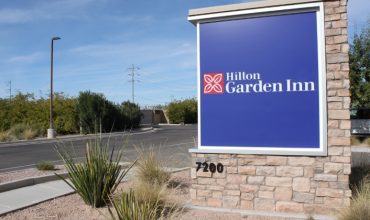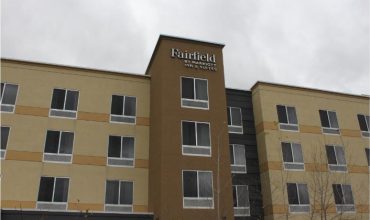Contact
77 Easton Street
Nantucket, MA 02554
Phone: (508) 228- 4747
Email: asstgm@thenantuckethotel.com
Website: www.thenantuckethotel.com
Reservations
Individual room reservations
Nantucket Hotel & Resort is a boutique hotel, established in 1891, and completely renovated in the last ten years. The historic hotel has forty two rooms, of which two are handicap accessible.
The front entrance is accessible, via an elevator which goes to the second floor, were the main entrance is. Although there is no power door there, a door man usually is in attendance. The lovely lobby is very spacious, with an accessible front desk at a height of 34”. A sitting area, to the left of the lobby, and a small store next to the front desk add to lobby amenities.
On the second floor Nantucket Hotel features an accessible pool, with a lift. The patio offers a fire pit, which is accessed through doors which are not power accessible. There is also a business center with accessible computers,
The first floor, connected via elevator, offers a yoga room, a fitness and massage center, restrooms, a pool table, a second swimming pool, plus an accessible Jacuzzi, with a lift.
Room # 212, the handicap accessible room previewed, is completely accessible, offering an accessible closet, with a rail height of 47”. Included is a queen size bed, a bathroom with a roll-in shower and a shower bench. Though there is no formal desk in the room, there is an accessible peephole in the door.
This hotel provides a large conference area with two entrances, one of which is accessible by ramp. Included in this area are a bar, a stage, and a dining space. The height of the bar is 42”. There is a sitting area off the bar, with couches. Two washrooms, are found in the conference area, both accessible, though one does not have a power entrance.
The hotel restaurant “The Breeze,” on the second floor, is elegantly designed. It has a private patio with a fire pit, and seating off the main dining area. A very helpful staff and extremely clean premises compliment this fine establishment.
Areas of Access/Measurements/Most, Bottom of a fixture to Ground (inches):
Measurements Courtyard Marriott/Burlington Harbor
- Front Desk Height 34” / Accessible
- Accessible Washroom First Floor
- Sink Height 33 ½”
- Toilet Height 18”
- Toilet Rail Height 35”
- Door Entrance 36”
- Accessible Room # 12
- Bed Side Table Height 26”
- Accessible Door Peep Hole
- Roll-in Shower with Beach or Tub Shower
- Shower Hand Rail Height 36”
- Toilet Height 18”
- Toilet Hand Rail Height 35”
- Sink Height 34”
- Bathroom Door Width 35”
- Accessible Closet Height 47”
- Room Entrance Width 35”
- Conference Area / Door Way Width 35”
- Accessible Washrooms / Non Power Doors
- Sink Height 33”
- Toilet Height 33 ½”
- Hand Rail Height 19”
- Washroom Door Entrance Width 35”
- One Exterior Elevator Front Entrance / One Interior Elevator


