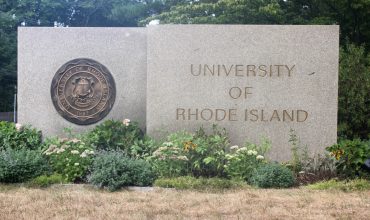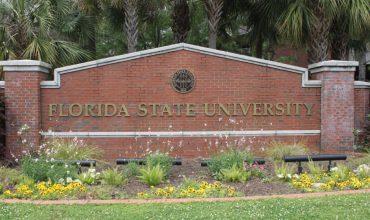Contact
900 South Crouse Ave
Syracuse, NY 13244
Phone: (315)-443-1870
Reservations
Individual room reservations
Syracuse University markets itself well as a very handicapped-accessible campus, and they have every right to do so. Though the campus is on a hill, there are many flat areas throughout, elevators in every building, accessible restrooms, and push-button doors, as well as many other accommodations. We rate Syracuse University at 8.5/10 for their accessibility.
CROUSE-HINDS HALL:
This building contains the admissions office for Syracuse University. It is a completely accessible building, complete with push-button doors, accessible restrooms, and an elevator. Anyone wishing to apply to this university (based on everything else here, a fairly good choice!) will have an easy time getting around the office.
NEWHOUSE SCHOOL OF PUBLIC COMMUNICATIONS:
There are five floors in this building, all connected by two useable elevators. Each floor has accessible restrooms. Entry is also made simple with push-button doors, and indoor ramps at the Joyce Hergenhan Auditorium. The Robert Halmi, Jr. Screening Room is equipped with a hearing assistance system. The first floor contains Lecture Halls, the Teaching Assistant offices, and a photography studio. The second, Computer Lab Suites, Visual & Interactive Communications, Faculty Offices, the Military Program Office, and Electronic Media Communications. On the third floor, there is the North Jersey Media Visitors Center, the Special Events Room, the Fred M. Dressler Executive Board Room, and the Marilyn and Eugene Light Gallery. Moving on to the fourth one will find the Dean’s Office, more classrooms, the Doescher Advertising and Public Relations Lab, and the Budget Office. Finally, the fifth floor holds another faculty office and the Academic Affairs Office.
HILDEGARDE AND J. MEYER STUDENT CENTER:
Again in this building, which has multiple floors, there are three elevators to connect all of them, accessible restrooms, and push-button doors for entry. The push-button doors are at both the lower and upper entrances. On the first level, there is a market, as well as a campus store. Moving up, there is a cafeteria with a made-to-go eatery called “Core Life,” and a Dunkin Donuts, both on the second floor.
ERNEST STEVENSON BIRD LIBRARY:
This building has six floors, all connected by five elevators. Each floor boasts an accessible restroom, and both the front and rear entrances have more push-button doors. The rear of the library is accessible by ramp, with a cafe on the first floor near the entrance, called “Page Cafe.”
LIFE SCIENCE COMPLEX:
This is a new building with five total floors, and two elevators connecting them all. There are push-button doors at every entrance. At the ground floor auditorium, the entrance does not offer push-button doors. However, there is a ramp through to the lower section. There are accessible restrooms on every floor. The first floor holds The Center for Science and Technology, which has one elevator within that department itself connecting all of the levels. The rest of the first floor contains biology classrooms, the Milton Atrium, a Cafe, the ITS Services Center, and Core Infrastructure Services. Other offices in the building are the Center for Advanced Systems and Engineering, the Department of Chemistry, Electrical Engineering and Computer Science, Government and Community Relations, Technology Transfer and Industrial Development, and Information Technology and Services including a business office and online learning services.
SHAFFER ART BUILDING:
This building has a push-button door at the front entrance, with four floors all connected by one rear elevator. On the first level, accessible restrooms can be found. The building contains the Rodger Mack Exhibition Space, The College of Visual and Performing Arts, The Syracuse University Art Museum, and the Shemin Auditorium which is accessible via ramps.
CARNEGIE LIBRARY:
The building has three floors, all connected by an elevator to the rear. Two lower entrances are easily accessible, and each floor holds accessible restrooms. The building houses classrooms, computer clusters, silent study areas, and periodicals.
BARNES CENTER AT THE ARCH:
Here there are three floors, connected with one elevator. At the front, there is push-button entry. Departments in this building are Health Promotions and Pharmacy on the first floor, Health Services, Administrative Offices, Health Analytics, the Director of Operations, and the Executive Director on the second floor, and the Counseling Center, Health Insurance, Meditation Room, and a Conference Room on the third.
RECREATIONAL CENTER:
Accessible through the Barnes Center to the rear, this building can also be entered through two side doors. This building houses a climbing wall, gym, and cafe area.
EGGER HALL, AND THE MAXWELL SCHOOL OF CITIZENSHIP AND AFFAIRS:
In front of the Egger Hall, three handicapped-accessible parking spaces can be found. Both the Egger Hall and Maxwell Hall have push-button doors at every entrance, and an elevator connecting all five floors. On the first level of the Egger Hall are accessible restrooms. Both house many departments and facilities. In the Egger Hall, one will find Alumni Relations, a Cafe, the Campbell Public Affairs Institute, the Center for Policy Research, the Dean’s office, Economics, Geography, Global Collaboratory, History, Information, Information and Computer Technology, the International Relations Program, the Institute for the Study of the Judiciary, Politics and the Media, the Learning Center for Public Health Promotions, the Moynihan Institute of Global Affairs, Political Science, Program for the Advancement of Research on Conflict and Collaboration, a Public Events room, the Strasser Commons, and an Undergraduate Study Area.
The Maxwell Hall holds Anthropology, the Anthropology Laboratory, the Founders’ Room, Career Development, Citizens and Civic Engagement, Executive Education, a Graduate Study Area, Max Courses, the Maxwell Auditorium, National Security Studies, Public Affairs, Social Science, and Sociology.


