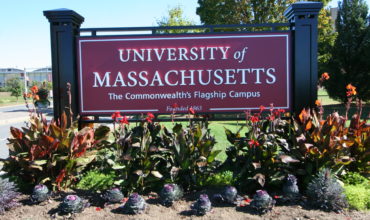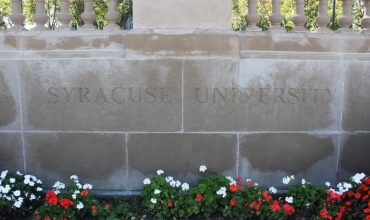Contact
University of Rochester
Address: 300 Wilson Blvd
Rochester, NY
Phone: (585)275-2121
Date Toured: November 16, 2024
Wallis Hall/Office of Admissions
Wallis Hall has a push-button accessible door at its rear. It offers accessible washrooms. The building was closed at the time of the tour.
Wegman Hall
Wegman Hall offers a push-button accessible door. An elevator connects all four of Wegman Hall’s floors as well as its basement. The building offers accessible washrooms throughout.
First Floor
- Goergen Institute for Data Science
- Center for Integrated Research Computing
Second Floor
- Computer Science Department
Third Floor
- Computer Science Department
Fourth Floor
- Chemical Engineering Department
Robert B. Goergen Hall
Robert B. Goergen Hall offers push-button accessible power entrances. Goergen Hall contains five floors plus a basement, connected via an elevator in the main lobby. The building provides accessible washrooms throughout.
A food area in the main lobby called California Roll II serves noodles, rolls, and food bowls.
Basement
- University of Rochester Nanosystems Center
- Biomedical Engineering
First Floor
- Sloan Auditorium
- California Roll II
- Connection to Wilmont Building
Second Floor
- Biomedical Engineering
- Administrative Suite
Third Floor
- Biomedical Engineering
- Rochester Center for Biomedical Ultrasound
Fourth Floor
- Institute of Optics
- Center for Institute Ventures
- Robert E. Hopkins Center for Optical Design and Engineering
Fifth Floor
- Institute of Optics
- Center for Freeform Optics
Taylor Hall
As one would hope, this home of the Office of Disability Resources offers a push-button accessible entrance.
Hopeman Engineering Building
The Hopeman Engineering Building provides five handicapped-accessible parking spaces in front of the building. It has a push-button accessible door at the side of the building. It was closed at the time of the tour.
Gleason Hall
Gleason Hall houses the Simon Business School and part of the Admissions Department. The building is accessible through Seagal Hall, which provides a ramp entrance and push-button accessible door. Gleason Hall features one elevator that connects its four floors.
Seagal Hall
Seagal Hall, connected to Gleason Hall, also has one elevator connecting four floors. It offers accessible washrooms throughout.
Carol Simon Hall
Carol Simon Hall features push-button accessible entrances throughout the building. Numerous accessible parking spots are available in front of the building.
Dewey Hall
Dewey Hall provides an access ramp at the front of the building and a push-button entrance. One elevator links all of Dewey Hall’s four floors. Accessible washrooms are on the first floor.
First Floor
- Ain Center for Entrepreneurship Team
- Center for Excellence in Teaching & Learning
- Debate Union
- Open Letter Books
- Lecture hall
- Music Department
Second Floor
- Center for Education Abroad
- Lecture halls
- Office of Minority Student Affairs
- Arthur O. Eve Higher Education Opportunity Program
- Early Connection Opportunity Program
Third Floor
- Simon School of Business
Fourth Floor
- David T. Kearns Center for Leadership and Diversity in Arts, Science and Engineering
- Fellowship Office
- Gwen M. Greene Career and Internship Center
- Multidisciplinary Studies Center
- Office of Undergraduate Research
- Lecture hall
- Simon School Ph.D office
Hoyt Hall
Hoyt Hall features a push-button accessible entrance, and employs Braille signage throughout. Its theater, in use at the time of the tour, offers designated accessible seating.
Bausch and Lomb Hall
This building features a ramp entrance and push-button accessible doors. The Department of Physics and Astronomy, which makes its home in Bausch and Lomb Hall, has accessible doors for its office. Accessible washrooms are available on the second and third floors. The third floor contains the Physics-Optics-Astronomy Library.
Rush Rhees Library
The library is not accessible through its front entrance; handicapped patrons need to enter at the building’s rear. A Chase ATM is situated outside the library, and there is a coffee area in the lobby.
Two elevators—one located in the back of the library—serve Rush Rhees Library’s four floors. The library offers accessible washrooms on the lower level and second floor.
Off the lobby, Norris Piazza contains a study area. The library additionally contains a computer area and a specialized art and music library.
Campus Center: Wilson Commons
Wilson Commons features a ramp entrance and push-button power doors. Accessible washrooms are located on the first floor. The first floor also has a lift to the second floor, from which you can take an elevator to the remaining floors, three through five. Wilson Commons is home to the university’s Hartnett Gallery, as well as an eating area called the Pit.
First Floor
-
- Conference rooms
- Graphic Arts Suite
- Campus Times
- Wilson Commons Student Activities Office.
- Rocky’s Sub Shop & Lounge
- Ruth Merrill Center
- Public Paint Station
- Student Organization Finance Office
- Student Government Association office
- Shops @ Wilco
- The Common Market
- The Food Pantry
- The Pit Food Court
Second Floor
- Campus Information Center
- Fraternity and Sorority Affairs
- Gowen Room
- Hartnett Art Gallery
- Hirst Lounge
- Stackel Room
- Wilson Commons Student Activities Office
- Wilson Quad access
Third Floor
- ATM, print station, public computer
- Douglass Commons Access
- Havens Lounge accessible
- Starbucks Café and Lounge
- Tunnel system access
Fourth Floor
- Bridges Lounge, Conference Room # 407
- Eastman Quad access
- Havens Lounge Accessible Route
- May Room
Fifth Floor
- Center for Student Conflict Management
- Alcohol and other Drug Education Care
- Student Conduct
- Conference rooms
- Dean of Students Office
- Parent and Family Relations
Campus Center: Douglass Commons
Like its counterpart, Douglass Commons also provides a ramp and push-button accessible doors at its front entrance. The first floor offers a dining area and a café. A ramp from the first floor leads to a second-floor elevator, which connects to Floors 3 and 4.
First Floor
- Douglass Dining
- The Genessee Room
Second Floor
- Feldman Ballroom
- Lobby
- Information Desk
- Bridge to Wilson Commons
Third Floor
- Paul J. Burget Intercultural Center
- Language Center
- Language Center Computer Hub
- Green Room
- Meditation and Prayer Room
- Ablution Rooms
- Lactation Rooms
- Public lounges
- Meeting rooms
- Bridge to Rush Rhees Library
Fourth Floor
- Community Kitchen
- Community Room
- Meliera Catering
- Meeting rooms
Fauver Stadium
Fauver Stadium offers a designated accessible entrance, including a ramp and a push-button door. Designated accessible seating is available in the stands.


